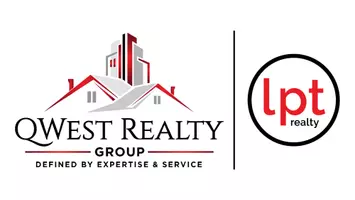$487,500
$497,700
2.0%For more information regarding the value of a property, please contact us for a free consultation.
5 Beds
3 Baths
3,158 SqFt
SOLD DATE : 09/12/2024
Key Details
Sold Price $487,500
Property Type Single Family Home
Sub Type Single Family Residence
Listing Status Sold
Purchase Type For Sale
Square Footage 3,158 sqft
Price per Sqft $154
Subdivision Clayton
MLS Listing ID 725039
Sold Date 09/12/24
Style Two Story
Bedrooms 5
Full Baths 2
Half Baths 1
Construction Status Good Condition
HOA Fees $62/mo
HOA Y/N Yes
Year Built 2005
Property Sub-Type Single Family Residence
Property Description
Your Home Search is OVER, this home has everything on your list!
Beautiful & well-maintained modern home boasts four living spaces on the first floor so no one is crowded! You'll love the chef's kitchen & walk-in pantry too! The massive backyard with a deck & stone patio will be your entertainment oasis. Also, the energy-efficient crawl space with moisture barrier & dehumidifier is a plus!
Located in Clayton & a part of the Research Triangle Region this home is nestled in the River Hills community. Amenities included are a recreation clubhouse with a pool & playground! Summer is around the corner, may this month be your sign & this house become your reality to walk into your homeowner's dream! Kindly use the shoe covers or remove your shoes. Submit all offers to kyra.hodge@exprealty.com. Include Transaction Coordinator, Kelly Carrabba, on all offers at kelly@homecontractsconcierge.com. All EMD monies are to be made to the closing attorney.
We look forward to receiving your offer!
Location
State NC
County Johnston
Community Clubhouse, Community Pool
Rooms
Basement None
Interior
Interior Features Crown Molding, Dual Closets, Separate/Formal Dining Room, Double Vanity, Garden Tub/Roman Tub, High Ceilings, His and Hers Closets, Kitchen Island, Multiple Closets, Pantry, Separate Shower, Walk-In Closet(s)
Cooling Central Air, Electric
Flooring Luxury Vinyl, Luxury VinylPlank, Carpet
Fireplaces Number 1
Fireplaces Type Family Room
Fireplace Yes
Laundry Main Level
Exterior
Exterior Feature Deck, Fence, Playground, Porch, Patio
Parking Features Attached, Garage
Garage Spaces 2.0
Garage Description 2.0
Fence Yard Fenced
Community Features Clubhouse, Community Pool
Water Access Desc Public
Porch Deck, Front Porch, Patio, Porch
Building
Lot Description 1/4 to 1/2 Acre Lot, Dead End
Entry Level Two
Sewer Public Sewer
Water Public
Architectural Style Two Story
Level or Stories Two
New Construction No
Construction Status Good Condition
Schools
Middle Schools Johnston - Riverwood
High Schools Johnston - Corinth Holder
Others
HOA Name River Hills Homeowners Assoc.
Tax ID 16J04026W
Ownership More than a year
Acceptable Financing Cash, Conventional, FHA, VA Loan
Listing Terms Cash, Conventional, FHA, VA Loan
Financing Conventional
Special Listing Condition None
Read Less Info
Want to know what your home might be worth? Contact us for a FREE valuation!

Our team is ready to help you sell your home for the highest possible price ASAP
Bought with Coldwell Banker Advantage
Learn More About LPT Realty
Real Estate Advisor | License ID: 280088
+1(910) 644-2696 | terencewestrebroker@gmail.com






